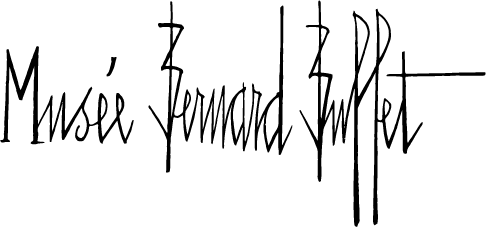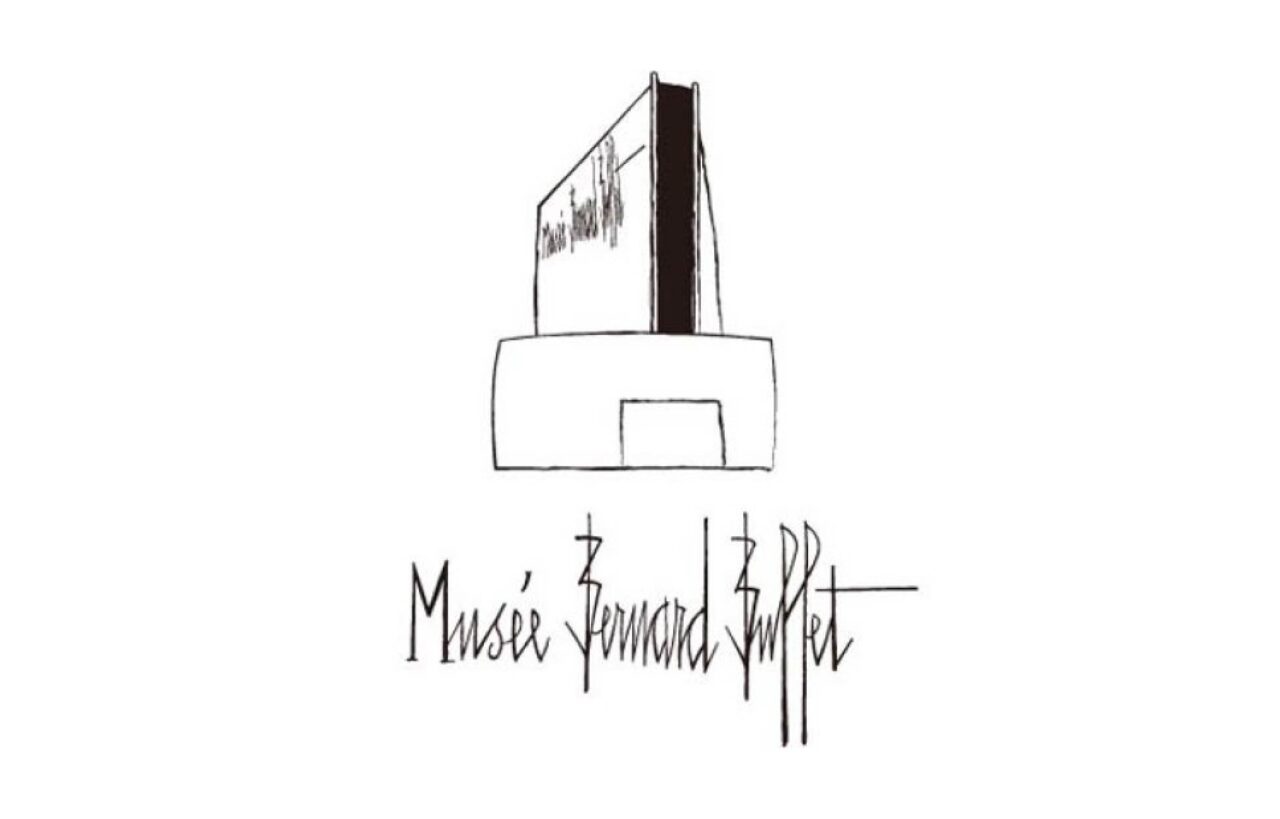
Architecture
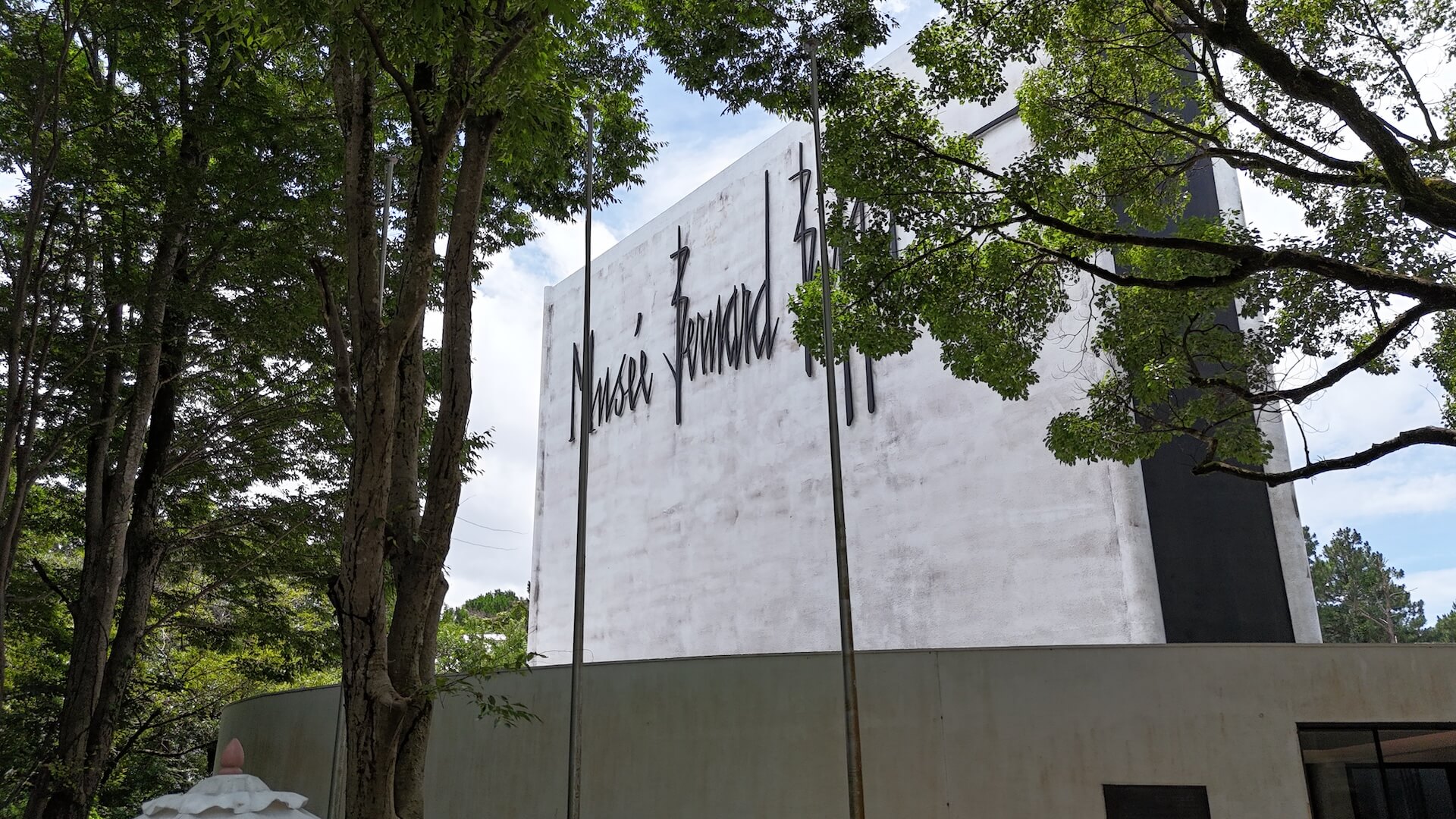
Architechture
About the
Architechture
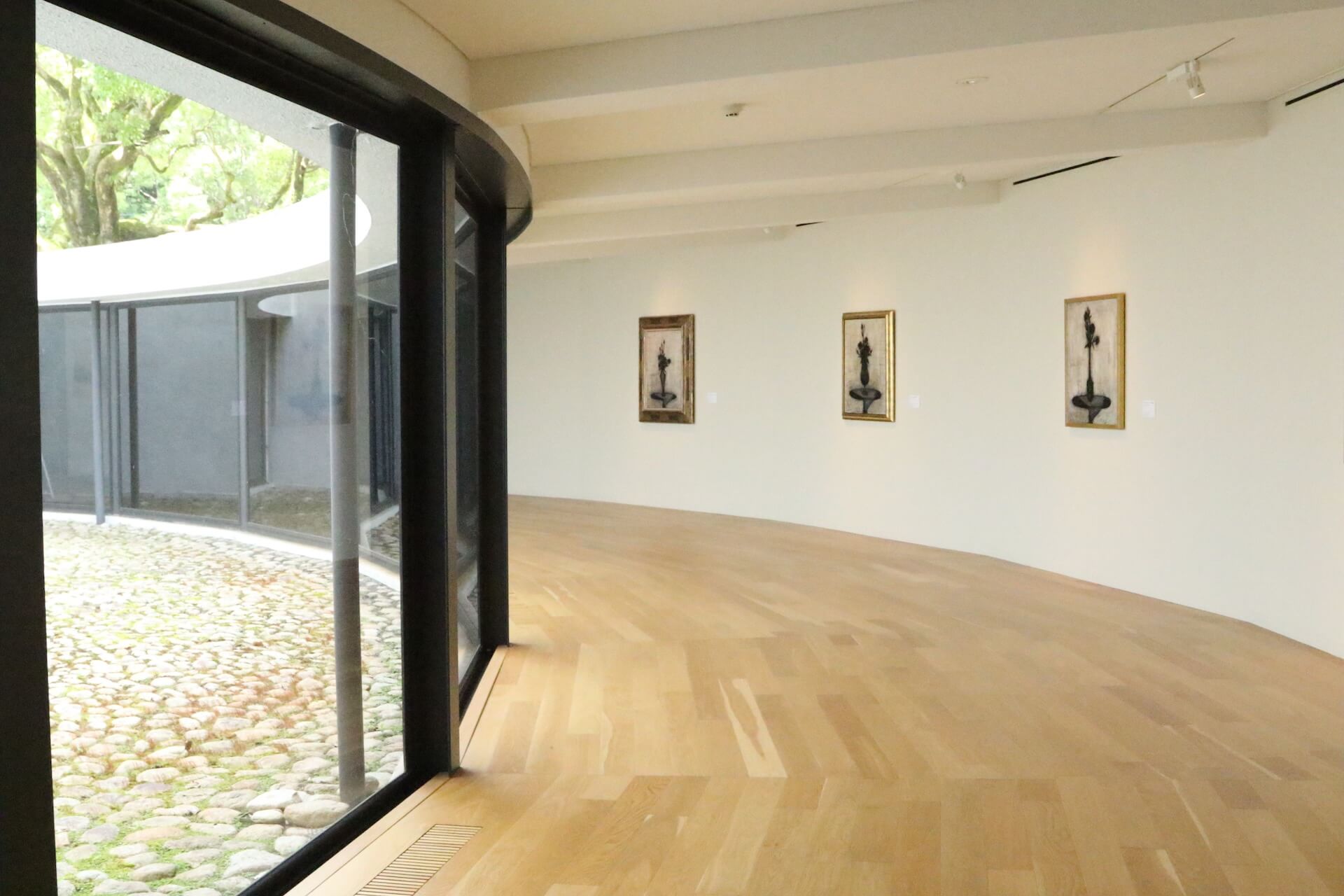
The main building, which was completed in 1973, was designed by Kiyonori Kikutake, a leading figure in the Metabolism movement of the 1960s. The structure is a dynamic composition of cubes, cylinders, and triangular prisms. The large central exhibition hall, with “Musée Bernard Buffet” inscribed on its white façade, was designed to resemble the sail of a ship. Inside, a soaring 12-meter-high atrium opens up, filled with natural light streaming from skylights to create a solemn and majestic atmosphere. The main building is composed of this large exhibition hall (triangular prism), flanked by bright corridors (cylindrical) on either side, and rectangular (cubic) exhibition rooms.
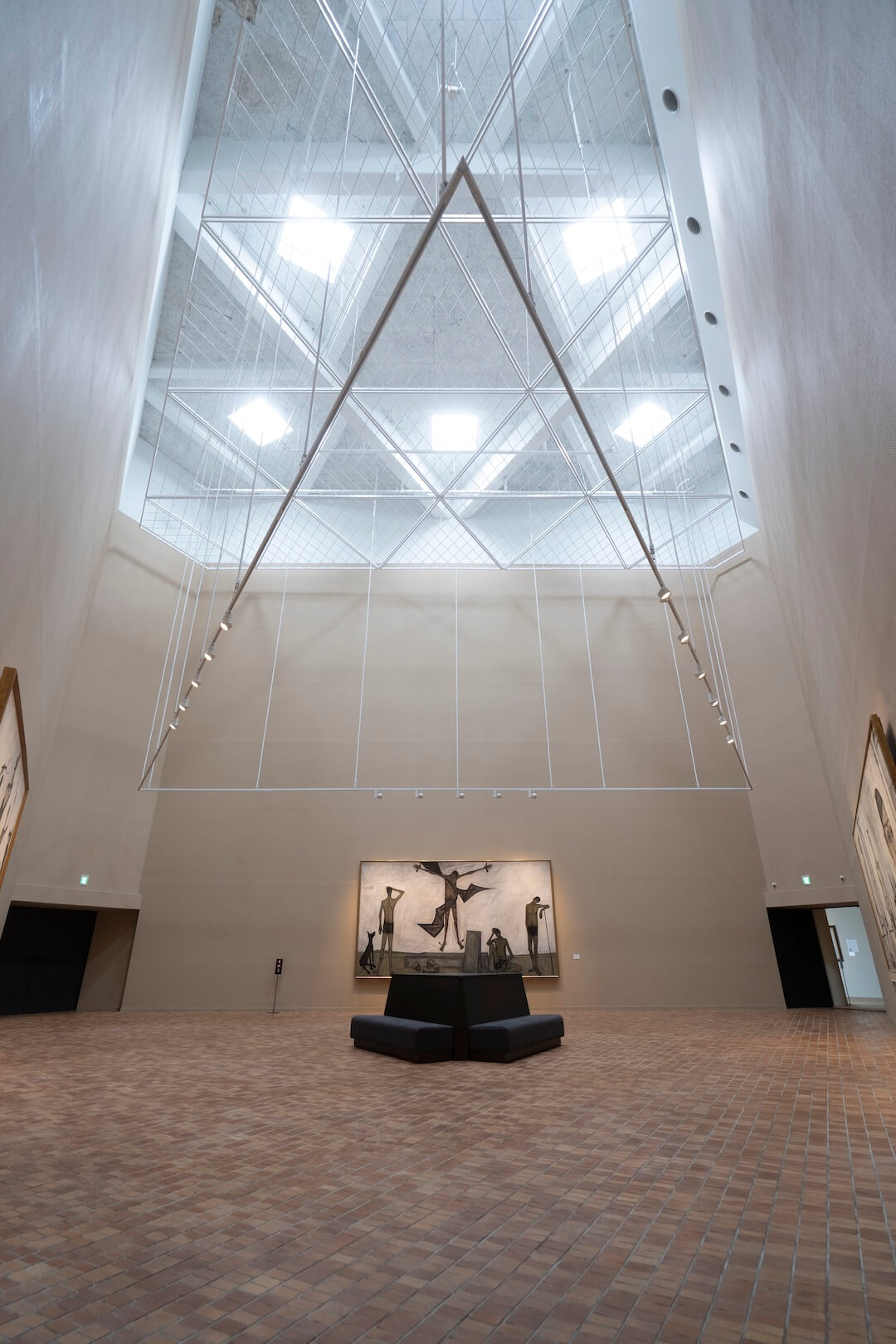
After passing through the connecting corridor from the main building, you will reach the new wing, which was added in 1988. In the new wing of the museum, visitors have long enjoyed its distinctive exhibition hall with a long sloping floor, but in 2012 it was renovated into a spacious gallery designed to accommodate a wide variety of works.
At the same time, storage and management facilities were enhanced. The annex building, which was added in 1996 and connected to the new wing via a corridor, features a versatile, cube-shaped exhibition room on the second floor. Descending the bright, windowed staircase, visitors will find the Buffet Children’s Museum of Art on the first floor.

Bernard Buffet Museum
〒411-0931 515-57 Clematis no Oka, Higashino, Nagaizumi-cho,Shizuoka 411-0931 Japan
Closed : Wednesdays (When a national holiday falls on a Wednesday,
the Museum is OPEN and is closed on the following day), New year holidays
